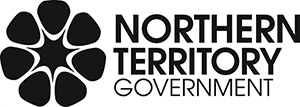Civil standard drawings
Standard drawings define the materials, set out standard construction details and provide general design data for NT Government assets.
Listed below are the standard drawings for:
- bridges
- civil
- electrical
- project signs
- structural
- traffic.
Civil standard drawing register
Current civil standard drawings
Below are the current civil standard drawings.
Traffic signals and traffic count - CS 1500 to 1599
Typical cross sections - CS 3000 to 3099
Drainage - CS 3100 to 3199
Safety barriers - CS 3200 to 3299
| Plan no. | Title |
|---|---|
| CS-3200 | Steel beam guardrail with gating terminals PDF (385.0 KB) |
| CS-3201 | Connection of guardrail with gating terminals to bridge concrete barrier - removed on 6 October 2023 |
| CS-3202 | Typical bridge rail details PDF (328.9 KB) |
| CS-3203 | Approach guardrails with gating terminals (replacement for bridges with steel ski jump rails and posts) PDF (291.4 KB) |
| CS-3204 | Northern territory bridges standard bar shapes PDF (154.8 KB) |
| CS-3205 | Northern territory bridges standard date plate PDF (166.9 KB) |
| CS-3206 | Wire rope safety fence transition to W-beam departure side of one way road PDF (115.2 KB) |
| CS-3207 | Wire rope safety fence transition to W-beam approach side of one way road PDF (120.1 KB) |
Kerbing, fencing and landscaping - CS 3300 to 3399
Traffic control devices - CS 3400 to 3449
Project signs - CS 3450 to 3499
Road furniture and signs - CS 3500 to 3599
Road maintenance works - CS 3600 to 3699
Bus shelter - CS 3700 to 3799
Rest area infrastructure - CS 3800 to 3849
Contact
If you have any questions about civil standard drawings, contact:
- phone: 08 8999 4581
- email: transport.planning@nt.gov.au.
Give feedback about this page.
Share this page:
URL copied!